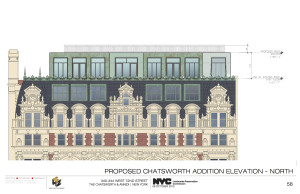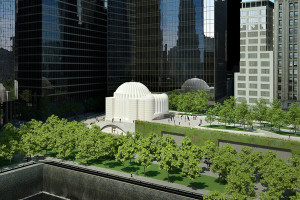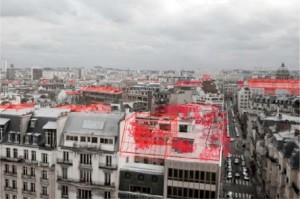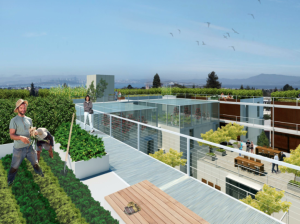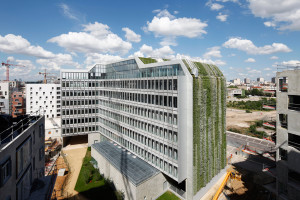by jseattle, Capital Hill Seattl Blog, January 7, 2014
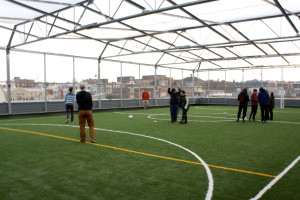
Rooftop Sports Field
Photo: CHS
Source: www.capitolhillseattle.com
There is a new sports field at the unlikely location of E Pike and Bellevue. Look up.
Monday morning, the 6th through 12th graders at Capitol Hill’s Northwest School explored their new 38,300 square-foot facility at 401 E Pike that somehow houses “a league-size Gymnasium, 175-seat Black Box Theatre, two-tiered Dining Room, and a 6,000 square foot Rooftop Sports Field.”
“We used every inch from basement to roof,” Head of School Mike McGill told CHS as he watched students take their first kicks on the new rooftop turf and cork pellet field.
500 students currently attend classes at Northwest including 50 in the school’s international boarding program, the only one of its kind in Seattle.
The $19 million project designed by Mithun is one of a wave of big-money construction projects planned and underway for the doing very well, thank you roster of private schools on Capitol Hill. The Northwest project broke ground in September 2012 and was completed ahead of schedule and slightly under budget thanks to incentives for contractor Exxel Pacific to bring the job in on time.
