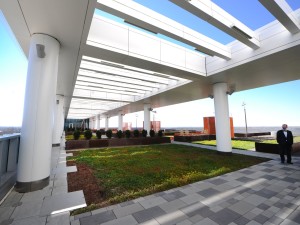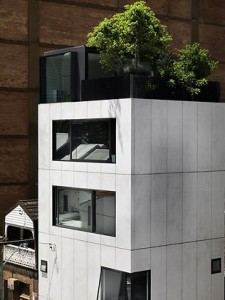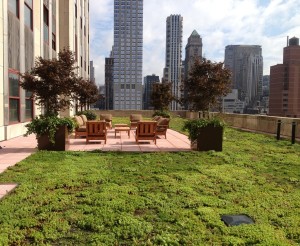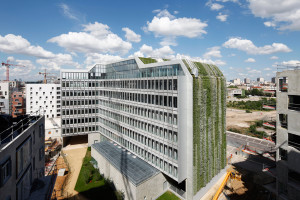by LAURA MIRVISS, Architectural Record, August 2013
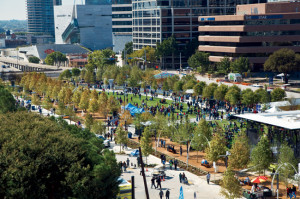
The ambitious Klyde Warren Park covers a 1,200-foot-long stretch of the Woodall Rodgers Freeway. A serene, 2,400-square-foot concert pavilion by Thomas Phifer and Partners is open on all sides
Photo: Dillon Diers Photography
Source: www.archrecord.construction.com
Decked out in Dallas: A sprawling rectangular park on top of a major freeway unites an up-and-coming residential neighborhood with the burgeoning Arts District.
As in many American cities, large highways slice through downtown Dallas. Sidewalks seem intermittent, parking lots abundant, and locals respond with strange looks when asked the best way to walk to a nearby bar or restaurant.
But Dallas is pouring millions of dollars into changing all that. In the past decade, the city has quietly inserted a handful of small green gardens between downtown office towers and condos, providing small reprieves from the expanses of asphalt and concrete. As part of this initiative, over ten years ago, local civic leaders began talking to a team of designers and engineers about coming up with a scheme for uniting the city’s fractured downtown by covering over an existing freeway with a park.
Now, $110 million later, the design team, Jacobs Engineering Group, along with landscape architect The Office of James Burnett, has delivered something radical—5.2 acres of green space laid across an eight-lane highway. The Woodall Rodgers Freeway, oriented northeast-southwest and depressed to minimize traffic noise, ran underneath a number of perpendicular at-grade bridges used as cross streets. The park now fills the gaps between the bridges to create a 1,200-by-200-foot three-block-long deck between Pearl and St. Paul streets. “You only realize you’re near a freeway at the ends of the park,” says principal James Burnett. “You can’t hear the roar of traffic below.”
