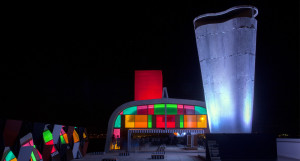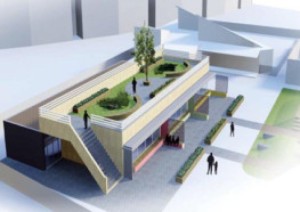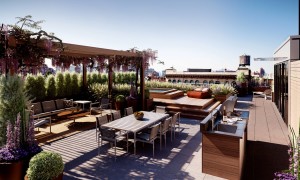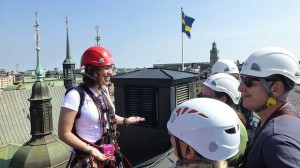by JONATHAN BELL, Wallpaper*, July 8, 2014

Buren has toyed with Corbusier’s composition, creating seven vast but integrated artworks to further the viewer’s experience of this liminal space, a platform to look down upon Marseille
Photo: Sébastien Véronèse
Source: www.mamo.fr
Ora-Ïto’s gallery atop the Cité Radieuse in Marseille was a transformative intervention when it opened last year. We spoke to the French designer, curator and all-round motivator about the MAMO in early 2013 (W*169), and got the low-down on the lengthy process of turning this iconic slice of Le Corbusier into a must-visit urban gallery. Working alongside the Audi Talents Award, MAMO is both gallery and springboard, as well as a stunning restoration of the building’s original gymnasium. And now it is playing host to the work of French sculptor Daniel Buren.
For Défini, fini, infini, Buren has toyed with Corbusier’s composition, creating seven vast but integrated artworks to further the viewer’s experience of this liminal space, a platform to look down upon Marseille (the joint-winner of our 2014 Best City award).
Buren’s response has been to intersperse this rooftop landscape with his own aesthetic interventions, a series of long sculptural elements that respond directly to the raw concrete, bold flowing forms and the distant mountain ranges that fringe the city. The two dominant elements include the vast 400 sq m mirror designed to reflect the poured concrete perfection of Le Corbusier’s façade and the grid of Buren’s signature striped columns, this time set up as square protrusions that evoke the concrete frame of the building below.
Colour also plays an important role. As Ora-Ïto says, ‘Le Corbusier was very inspired by Mondrian,’ and Buren has deployed pure blocks of colour to contrast with the blue Mediterranean skies and grey walls. We spoke to the artist and designer about the project.


