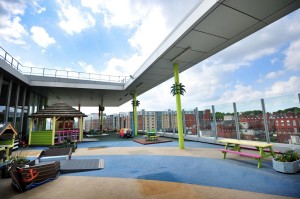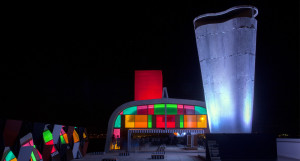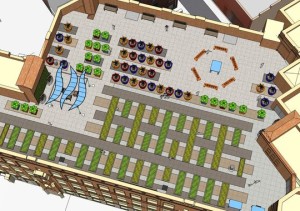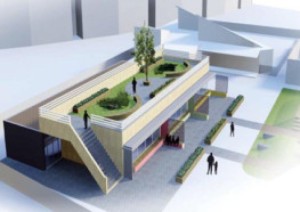by EMILY HEWARD, Manchester Evening News, June 25, 2014

The Royal Manchester Childrens Hospital’s rooftop garden
Photo: Sean Hansford
Source: www.manchestereveningnews.co.uk
The sensory space is being built by Manchester Metropolitan University students and Unilever staff as part of the Manchester Children’s Book Festival
Shakespeare’s flowery prose has inspired a new rooftop garden being built for young patients at the Royal Manchester Children’s Hospital.
Plants and herbs mentioned in some of the Bard’s most famous plays will be grown in the sensory space, which is being created as part of Manchester Children’s Book Festival.
Poorly patients will be able to visit it to learn why fennel was mentioned in Hamlet, or what the connection is between Othello and lettuce, as part of the hospital school’s curriculum.
Sarah Naismith, the hospital’s head of charity, said: “The hospital school and therapeutic and specialised play services were keen for the garden to be educational, as well as therapeutic and a place for patients to have fun.
“The Shakespearean theme is a wonderful way to engage the patients.”
Among the plants will be thyme from A Midsummer Night’s Dream, lavender from A Winter’s Tale, rosemary from King Lear and parsley from The Taming of the Shrew.



